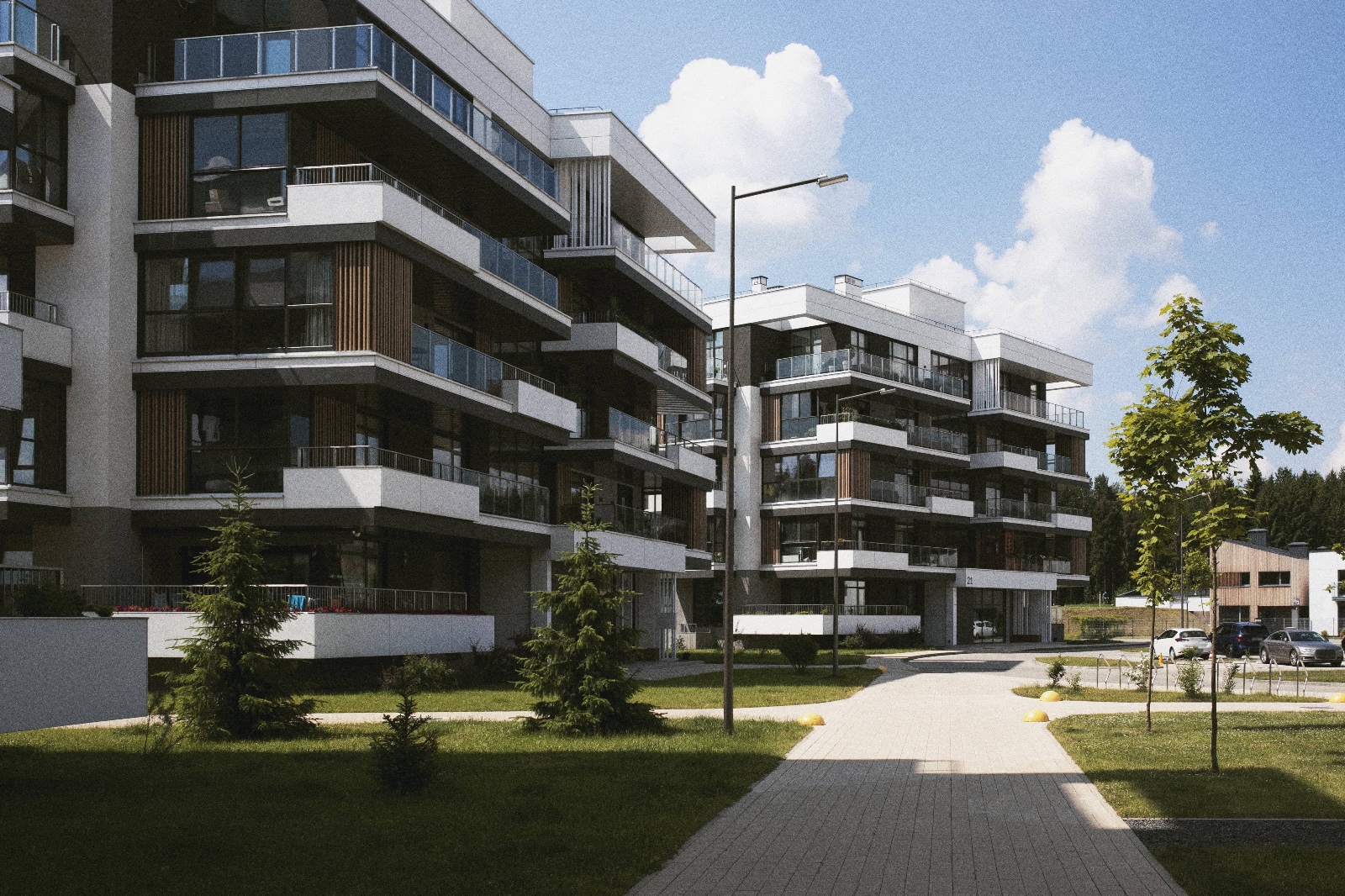Management of the construction project of the Batys-Dala Housing Complex
At the time of the start of work, the project was recognized as low-profitable, among other things, a problem was discovered with a high-voltage transmission line that cut the land plot intended for the start of construction.
Having taken up the project, our team changed the detailed layout plan, later agreed upon in the MIO, and optimized the project by changing the planning solutions. As a result, the profitability of the project increased from 10% to 20%.
Detailed list of works:
- -Analysis of the environment and identification of the feasibility of the project;
- -Management and coordination of the design process, including coordination of technical and economic indicators and planning solutions (between the design organization and the customer), coordination of the design solution (type of facade, finishing materials), control over the timing of the development and upload of the EP to the portal of State Architecture.
- -Writing technical specifications for preliminary design, control of reducing the cost of construction and installation work;
- -Design and development of a detailed layout plan; -Control over the execution of the correct budget and contractual obligations on the part of contractors.
Technical specifications:
-Purpose: Residential complex with built-in infrastructure facilities -Location of the mcrn. Batys-2, Aktobe
-Total area - 37,000 m2
-Number of apartments - 500
-Number of floors: 9, 12
Advanced solutions in the field of construction are about us!
About the project
Batys –Dala is a residential complex with an original design and a fascinating view from the windows of the new, promising area "Batys 2". This neighborhood has excellent infrastructure: kindergartens, educational institutions, including Nazarbayev Intellectual School, No. 10 School, as well as hospitals, polyclinics, parks. There is a very good transport interchange in the Batys area.


Contact us
We will reply to you soon
We will reply to you soonBy clicking the 'Send' button, you consent to the processing of personal data.
