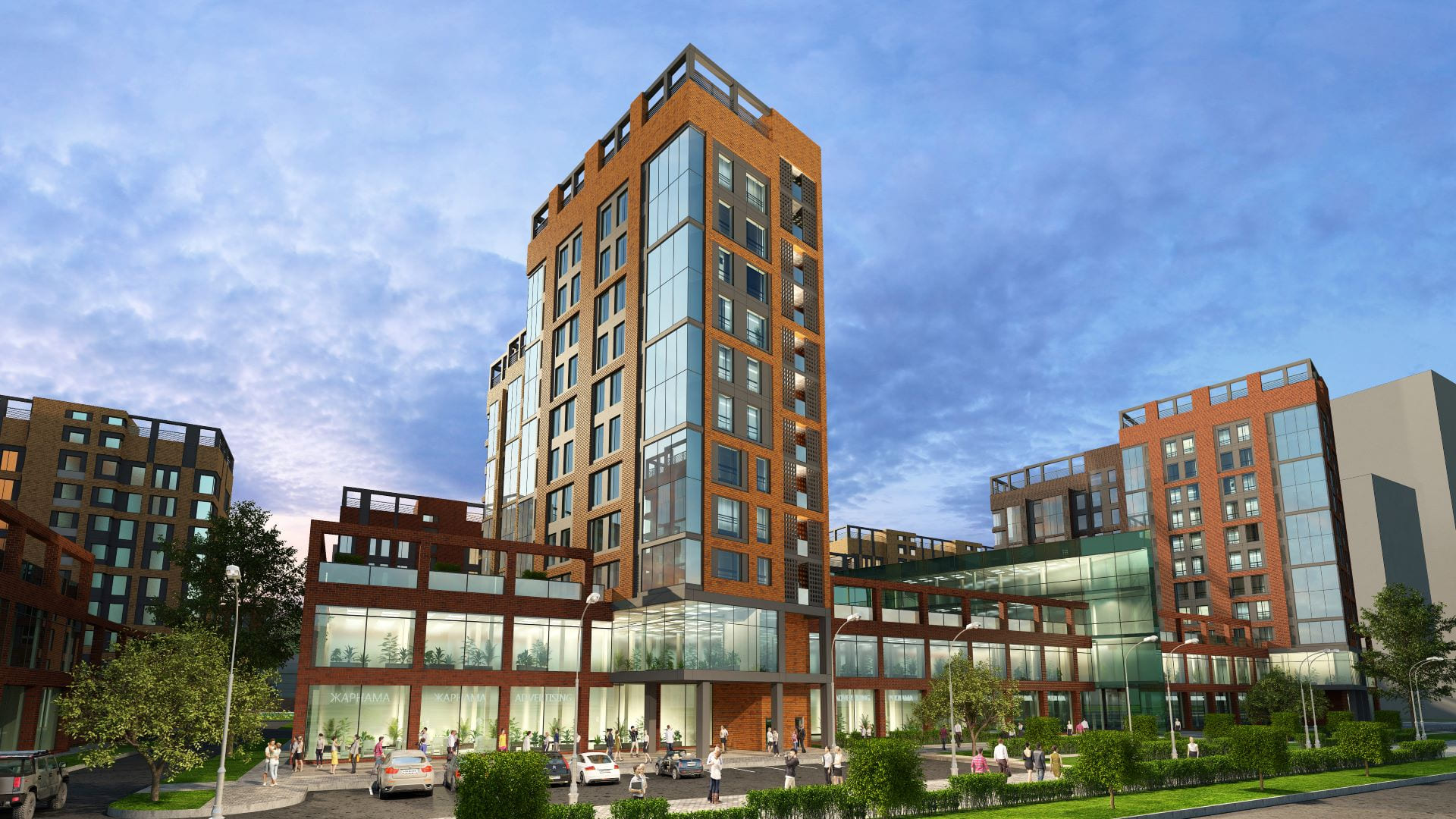Joint construction project of the Loft Quarter housing complex
At the time of contacting the company, the construction project was unprofitable due to the previously approved detailed planning plan. In addition, some suburban areas were privately owned, which was subject to redemption and demolition, which fell on the cost of the project.
According to the results of the study, the concept of an apartment complex with a total area of 26,000 sq. m. with an increase in the number of floors (from 3-5 to 5-7- 9) was developed and approved by the Mayor of the city according to the detailed layout plan. As a result, the profitability of the project increased from 11% to 30%.
Detailed work list:
-Analysis of the environment and identification of the feasibility of the project;
-Management and coordination of the design process, including coordination of technical and economic indicators and planning solutions (between the design organization and the customer), coordination of the design solution (type of facade, finishing materials), control over the timing of the development and upload of the EP to the portal of State Architecture;
-Control over the execution of the correct budget and contractual obligations on the part of contractors;
-Landscaping of territories;
- Construction and installation works. Leave a request today and get detailed advice from our specialists!
About the project:
An apartment complex with built-in premises and Parking, located in an important urban development area of Astana, on Hussein bin Talal Street between Kabanbai Batyr Ave. and etc. Turan, in close proximity to iconic urban sites: Silk Way Shopping Center and N.Nazarbayev University.
The complex was developed as part of a general concept covering the quarter.
The three-dimensional solution is due to the current urban planning situation, as well as the need to create a single memorable image associated with, on the one hand, a natural and comfortable living environment; on the other, with its modern and relevant embodiment.
General characteristics:
-Location: Left Bank, Astana
-Number of floors - 11
-Total area - 38,569 m2


Contact us
We will reply to you soon
We will reply to you soonBy clicking the 'Send' button, you consent to the processing of personal data.
