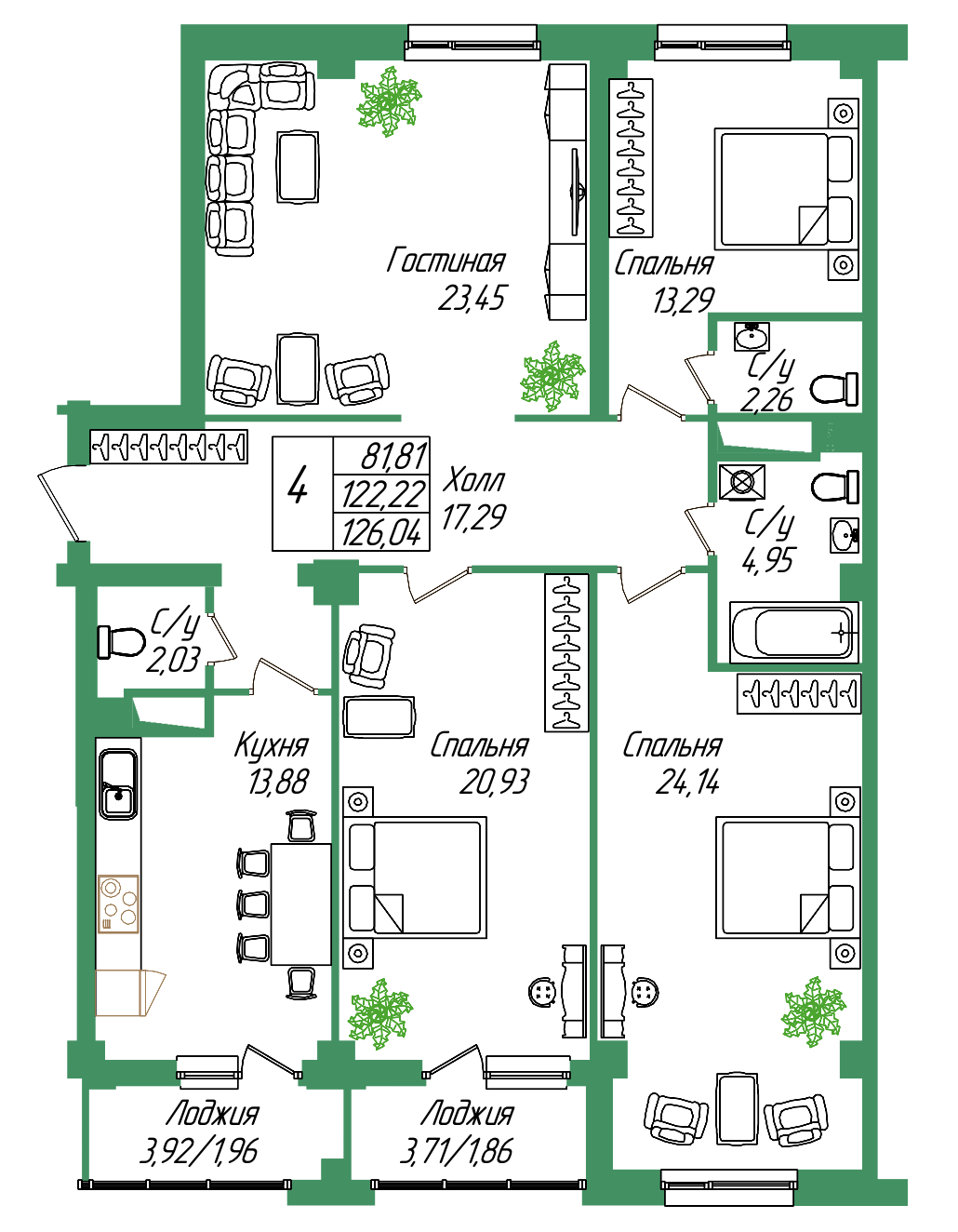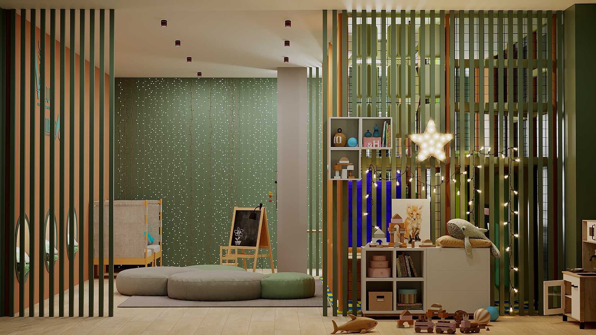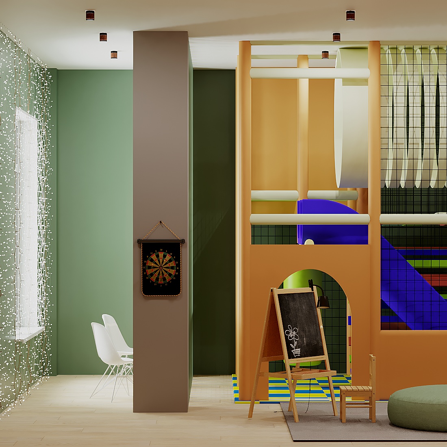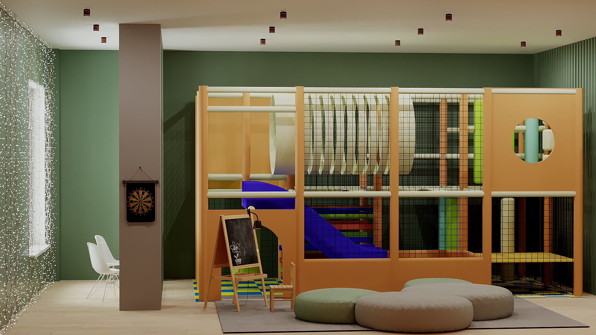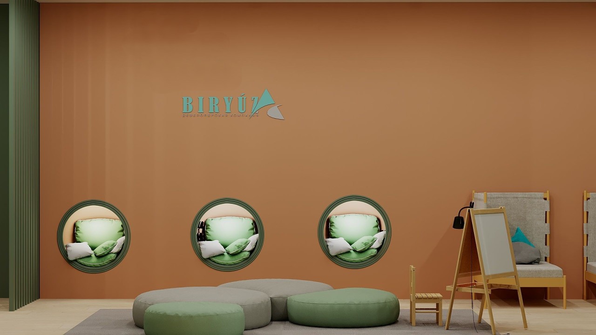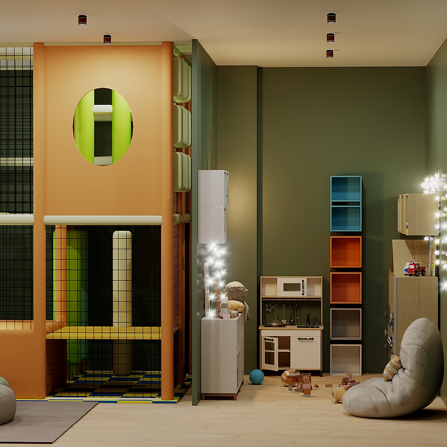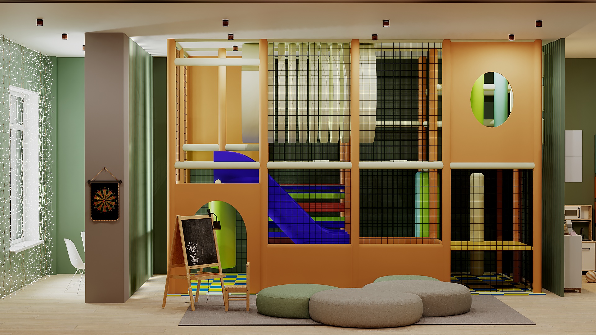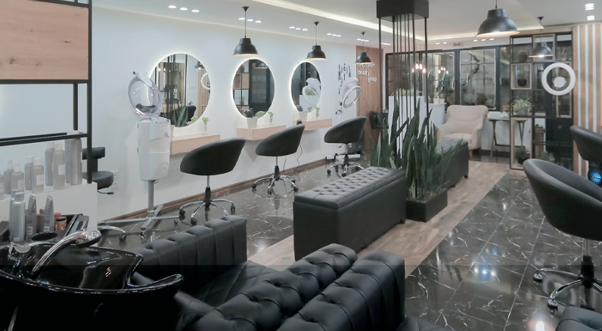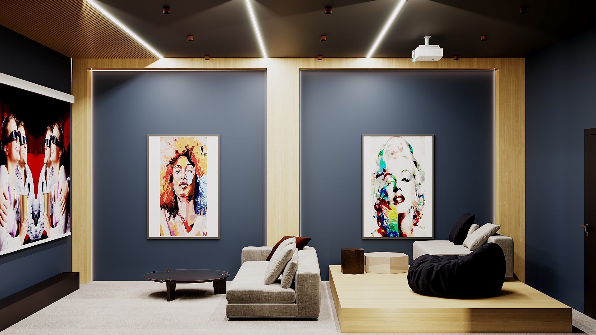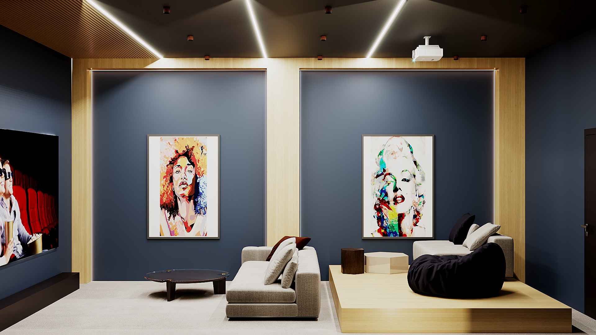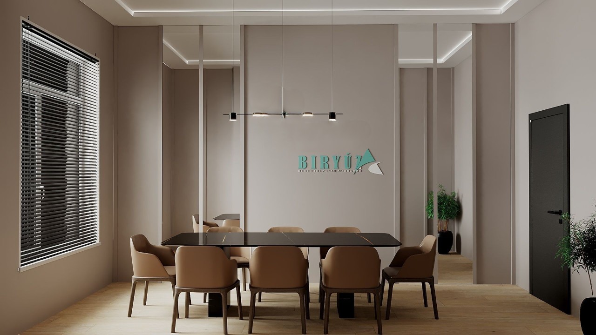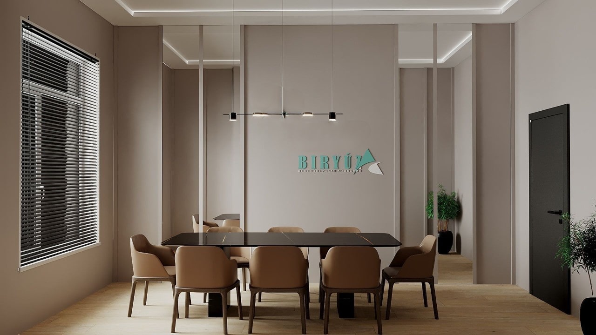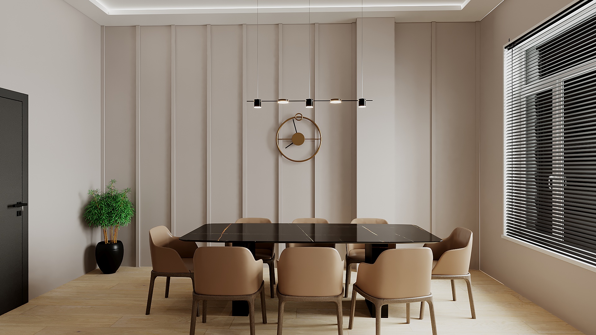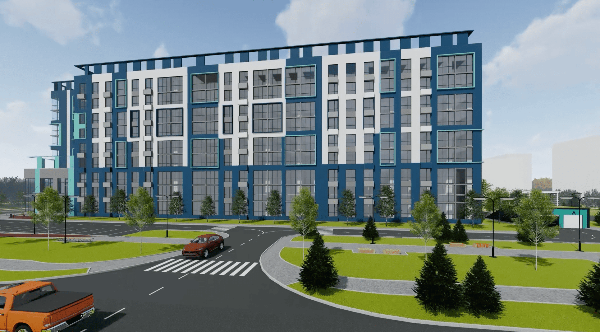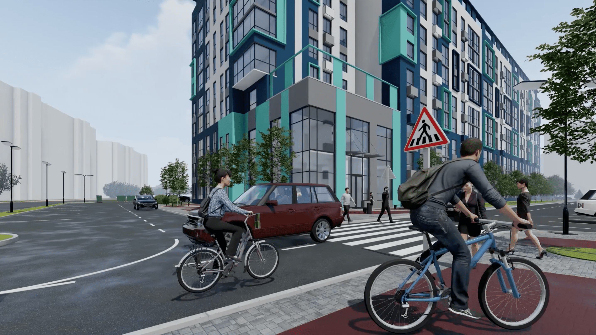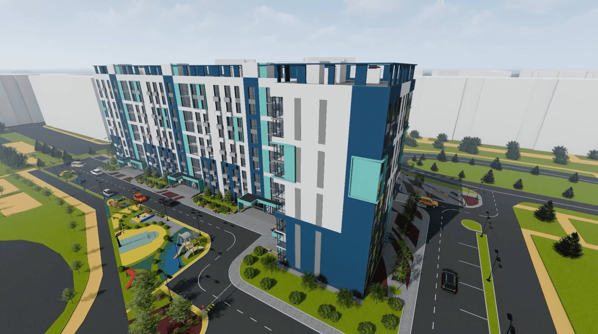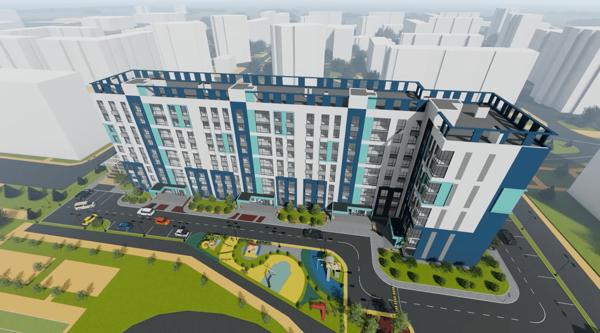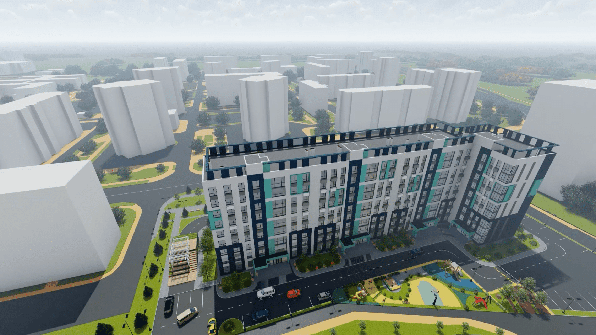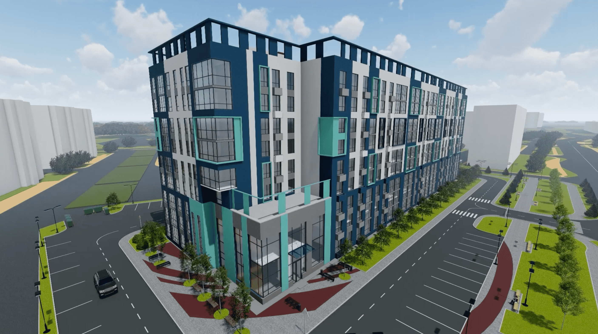
Zhanym Residential complex
Zhanym residential complex is a 9-storey business class building under construction by Biryuza in a promising new residential area of Ust-Kamenogorsk. The residential complex is not only being built in a beautiful area using the best materials and technologies, but also presents Ustkamenogorets with a fundamentally new approach to forming their own living environment.
Let's consider all the advantages of Zhanym residential complex in order.
Let's start with the location. The microdistrict between Yesenberlin and Satpayev Avenues has already earned the reputation of the "golden triangle of Ust-Kamenogorsk". Indeed, the very location of the area speaks about its uniqueness and promises a lot to those who settle here. Let's take logistics at least. Two large avenues on both sides of the neighborhood provide quick and easy access to both the main areas of the Left Bank and the shopping and business center on the right bank of the Irtysh.

autoclave gas block
Framework
monolithic reinforced concrete
Facade
fiber cement panels (ventilated on an aluminum frame, consists of a 10cm minplate, windproof membrane, fiber cement panels)
Windows
five-chamber metal-plastic
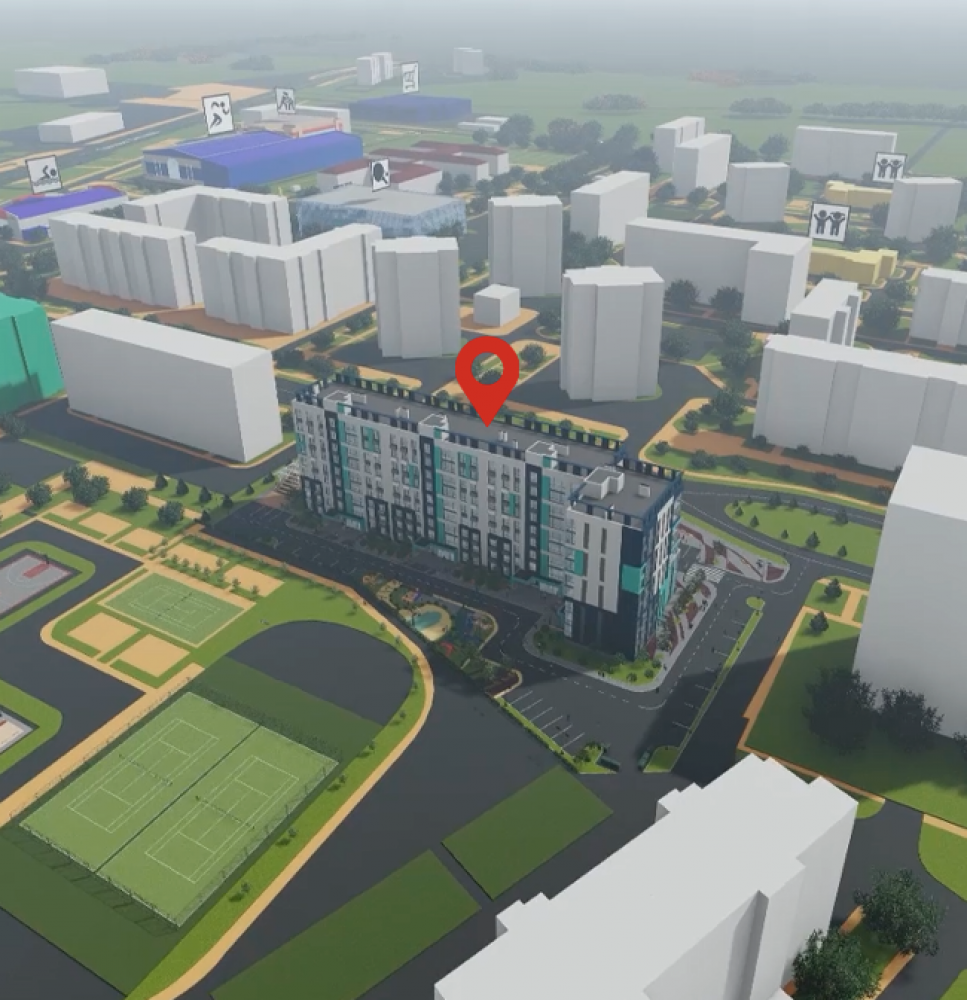
Advantages of our residential complex
Promising area
Social facilities within walking distance
Delivery in 2025
A territory for a "new level of life"
Children's room , conference room, cinema room and underground parking
Smart Home System
Smart doors are provided in our residential complex
Interiors you'll love.
Также идеальным решением станет выбор дизайн-проекта в современной стилистике от классики до модерна, скандинавского стиля и бохо, самые уникальные топовые решения, которые вы можете применить и наслаждаться жизнью в новой уютной квартире!
-
Предчистовой
All the dirty work related to the alignment of walls, floors, ceilings, installation of windows, entrance doors, wiring of communications has already been completed here. The walls are plastered and painted white. It remains only to show your creativity and skill in transforming the apartment!
-
Чистовой
A solution for those who are not going to do repairs, but want to move into a ready-made apartment!
-
Чистовой с мебелью
The solution for those who want to come right tomorrow is a fully equipped apartment with furniture and appliances
We offer 3 types of renovation:
Mortgage with only 20% down payment for the last apartments!
ПодробнееNow let's pay attention to the social sphere
Район уже давно снискал репутацию спортивного центра города. В шаговой доступности находятся центральный бассейн, легкоатлетический манеж, дворец единоборств и недавно построенный теннисный центр. Прямо под окнами нашего ЖК уже возводится новая школа. А неподалеку запланированы участки под два детских сада.
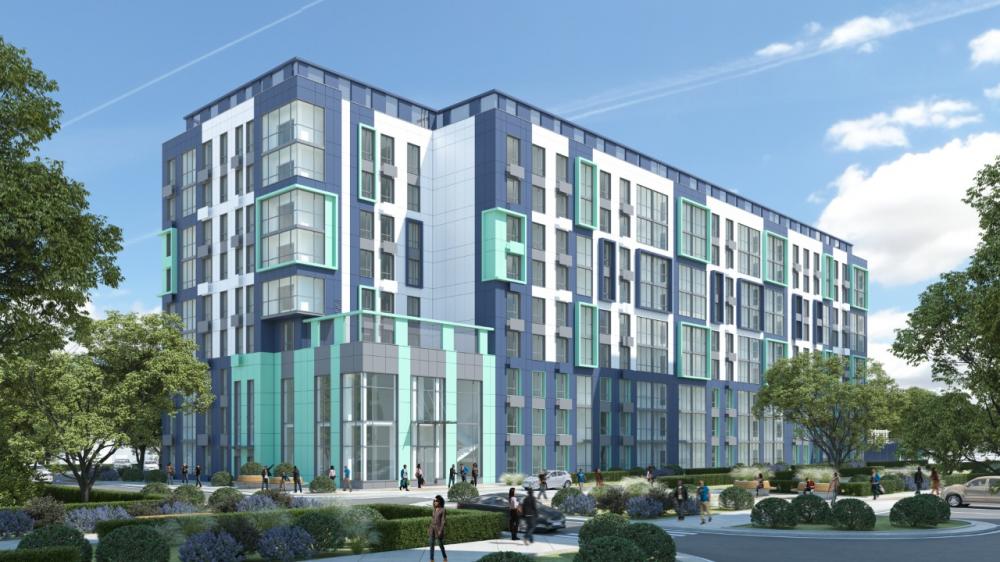
Apartment layouts
Блок В
План 1-комнатной квартиры первого этажа
- Kitchen 10,84 м2
- Living room 17,37 м2
- Entrance hall 8,58 м2
- Bathroom 4,15 м2
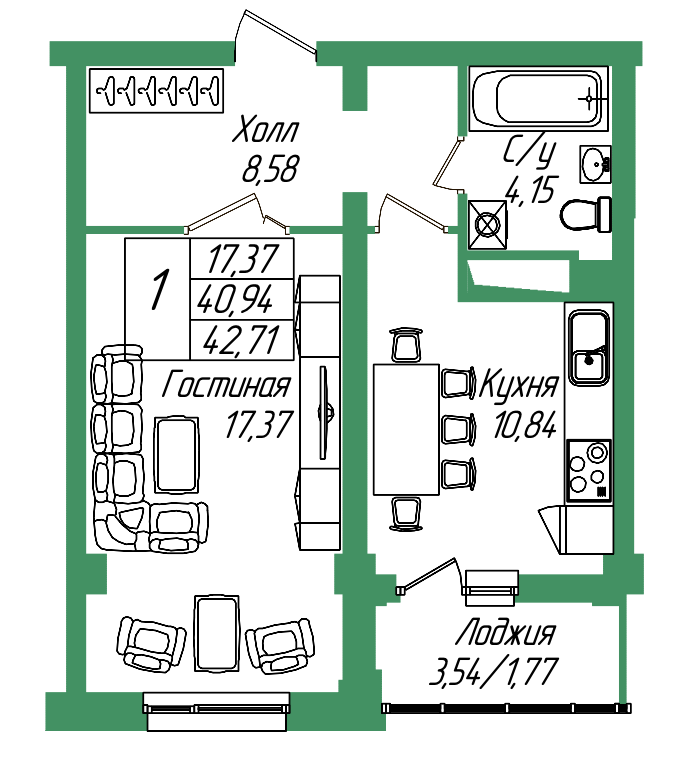
Блок Г
План 1-комнатной квартиры типового этажа (со 2-го по 9-й)
- Kitchen 10,05 м2
- Living room 19,40 м2
- Entrance hall 5,22 м2
- Bathroom 4,14 м2
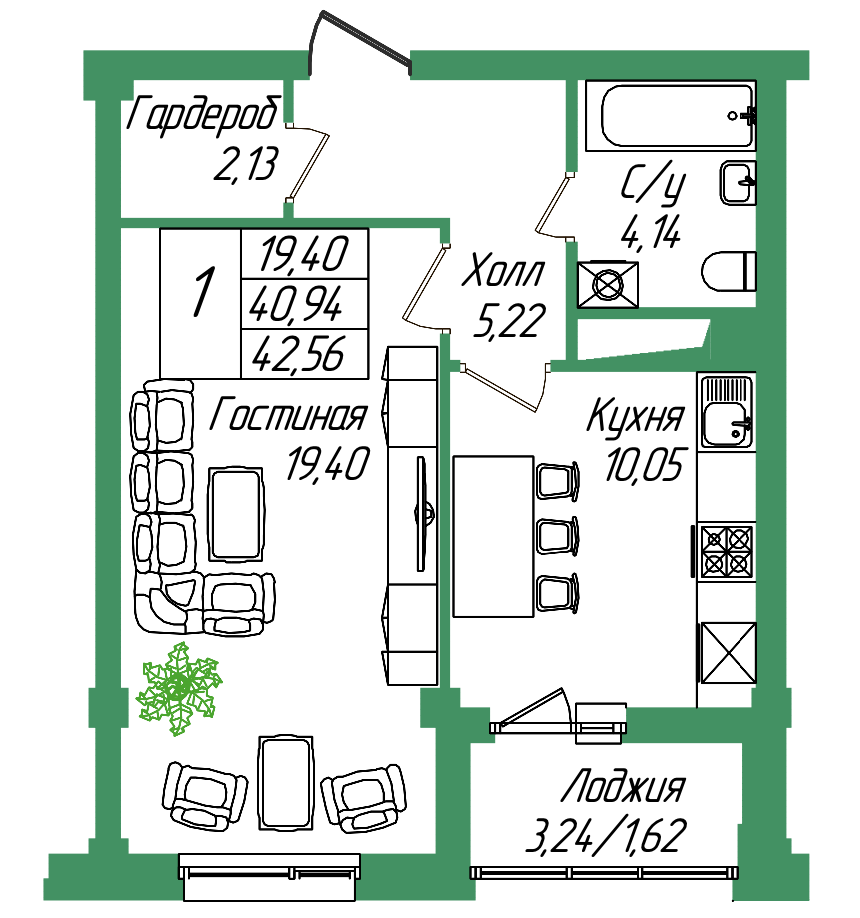
Блок В
План 2-комнатной квартиры типового этажа (со 2-го по 9-й)
- Kitchen 10,87 м2
- Living room 17,96 м2
- Entrance hall 8,77 м2
- Bathroom 4,15 м2
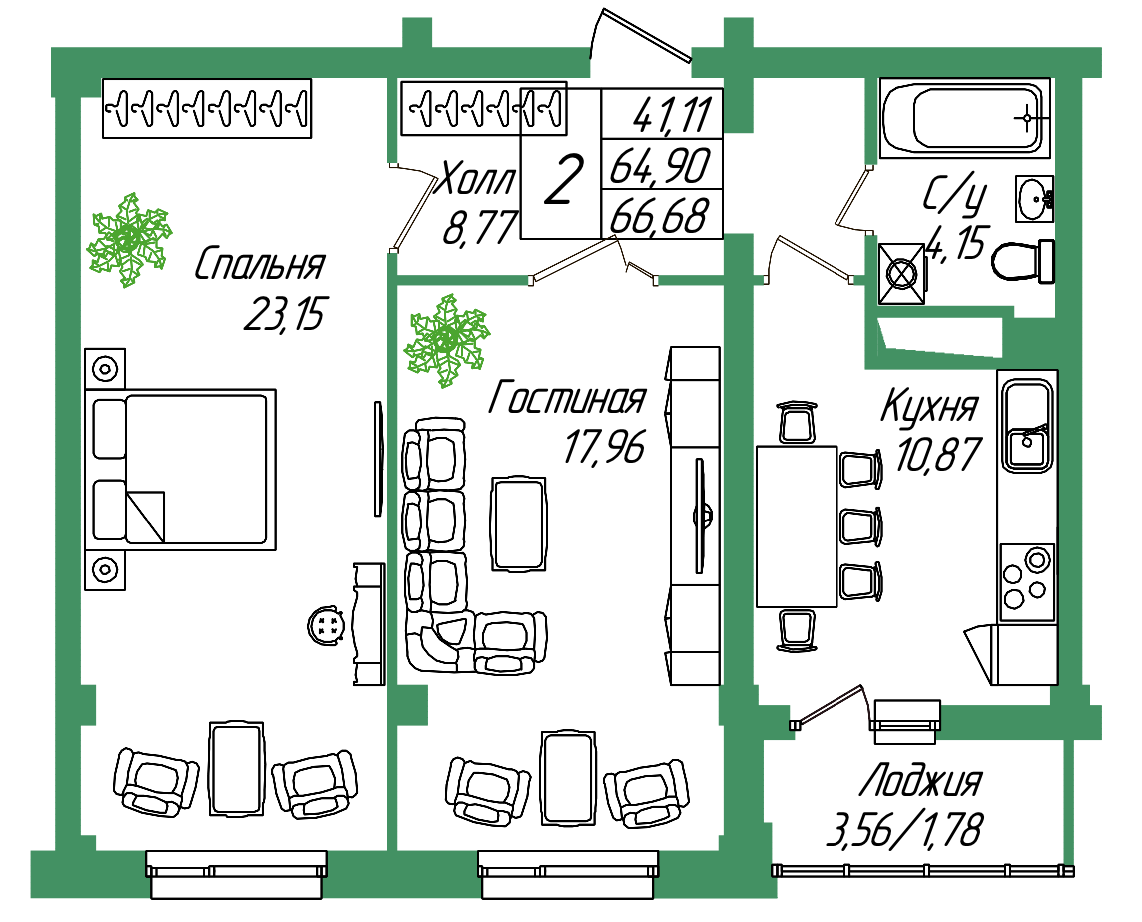
Блок Г
План 2-комнатной квартиры типового этажа (со 2-го по 9-й)
- Kitchen 14,41 м2
- Living room 18,48 м2
- Entrance hall 9,36 м2
- Bathroom 4,14 м2
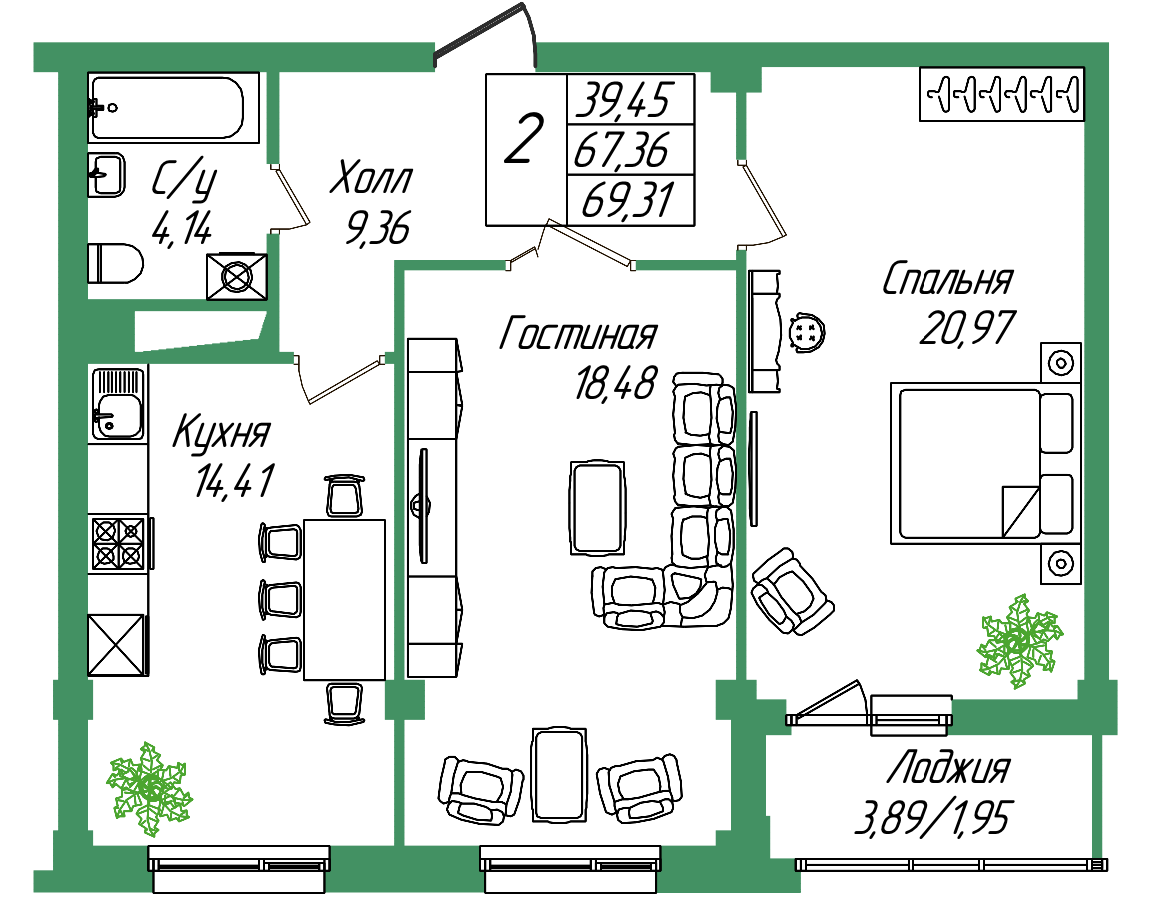
Блок В
План 3-комнатной квартиры типового этажа (со 2-го по 9-й)
- Kitchen 14,03 м2
- Living room 32,26 м2
- Entrance hall 16,07 м2
- Bathroom 7,41 м2
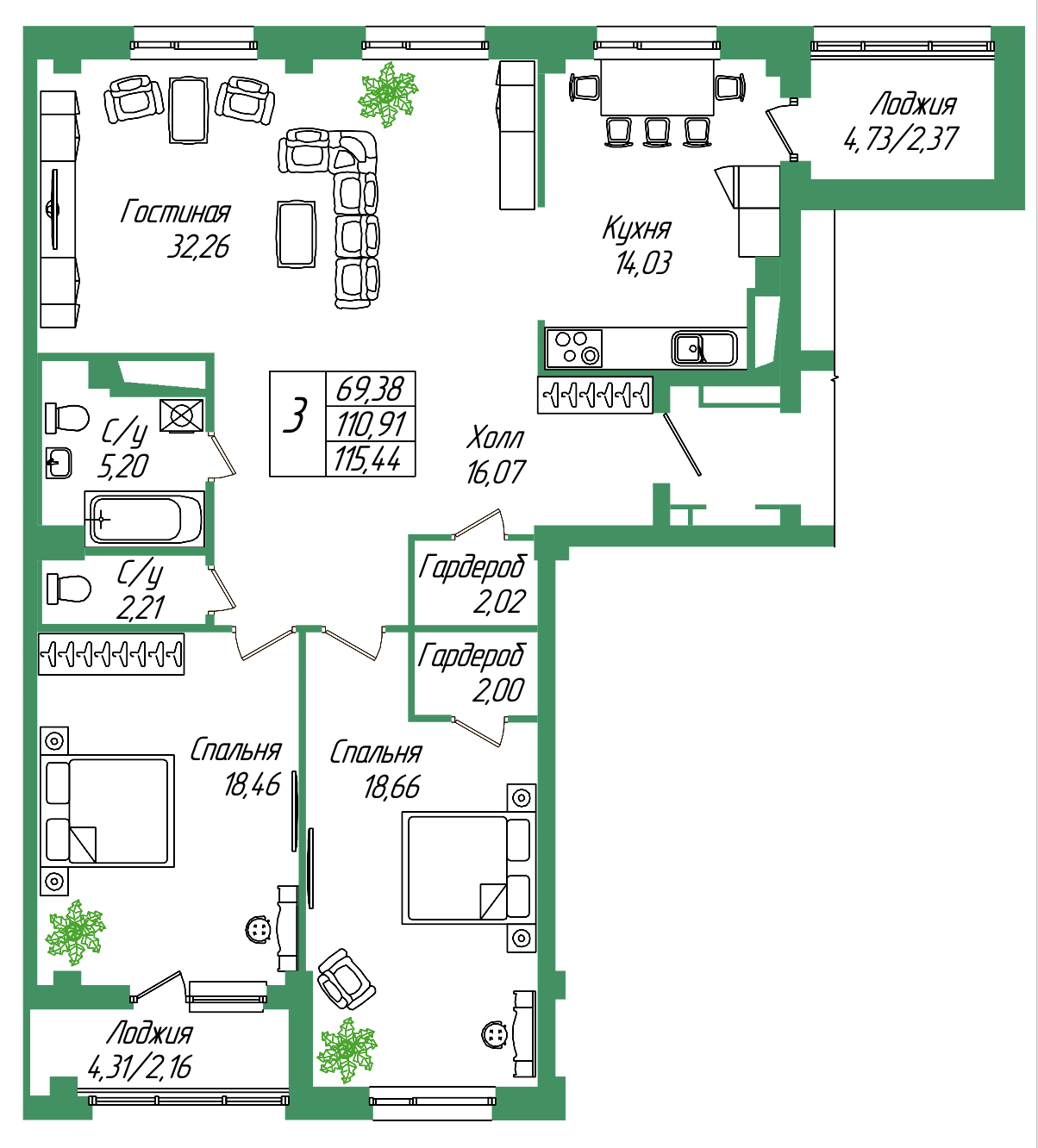
Блок В
План 3-комнатной квартиры первого этажа
- Kitchen 17,11 м2
- Living room 16,98 м2
- Entrance hall 10,75 м2
- Bathroom 7,41 м2
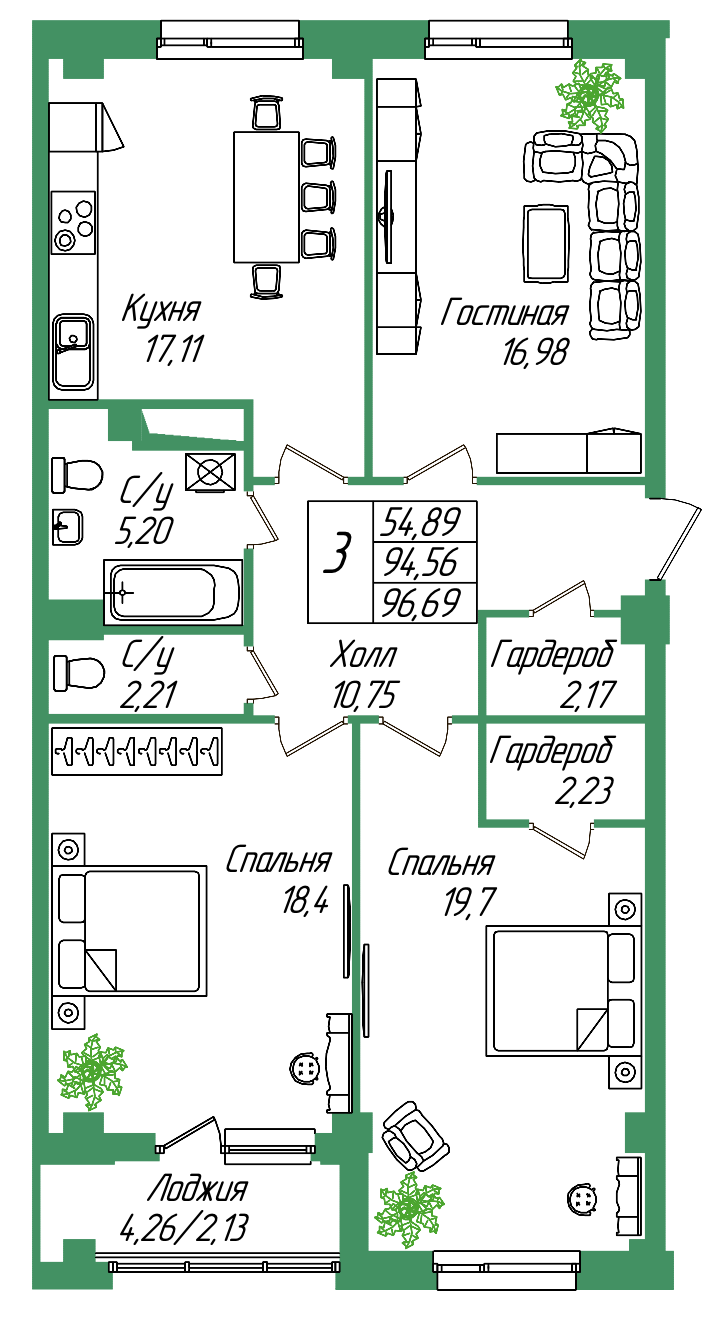
Блок Г
План 3-комнатной квартиры типового этажа (со 2-го по 9-й)
- Kitchen 14,40 м2
- Living room 31,50 м2
- Entrance hall 16,17 м2
- Bathroom 7,35 м2
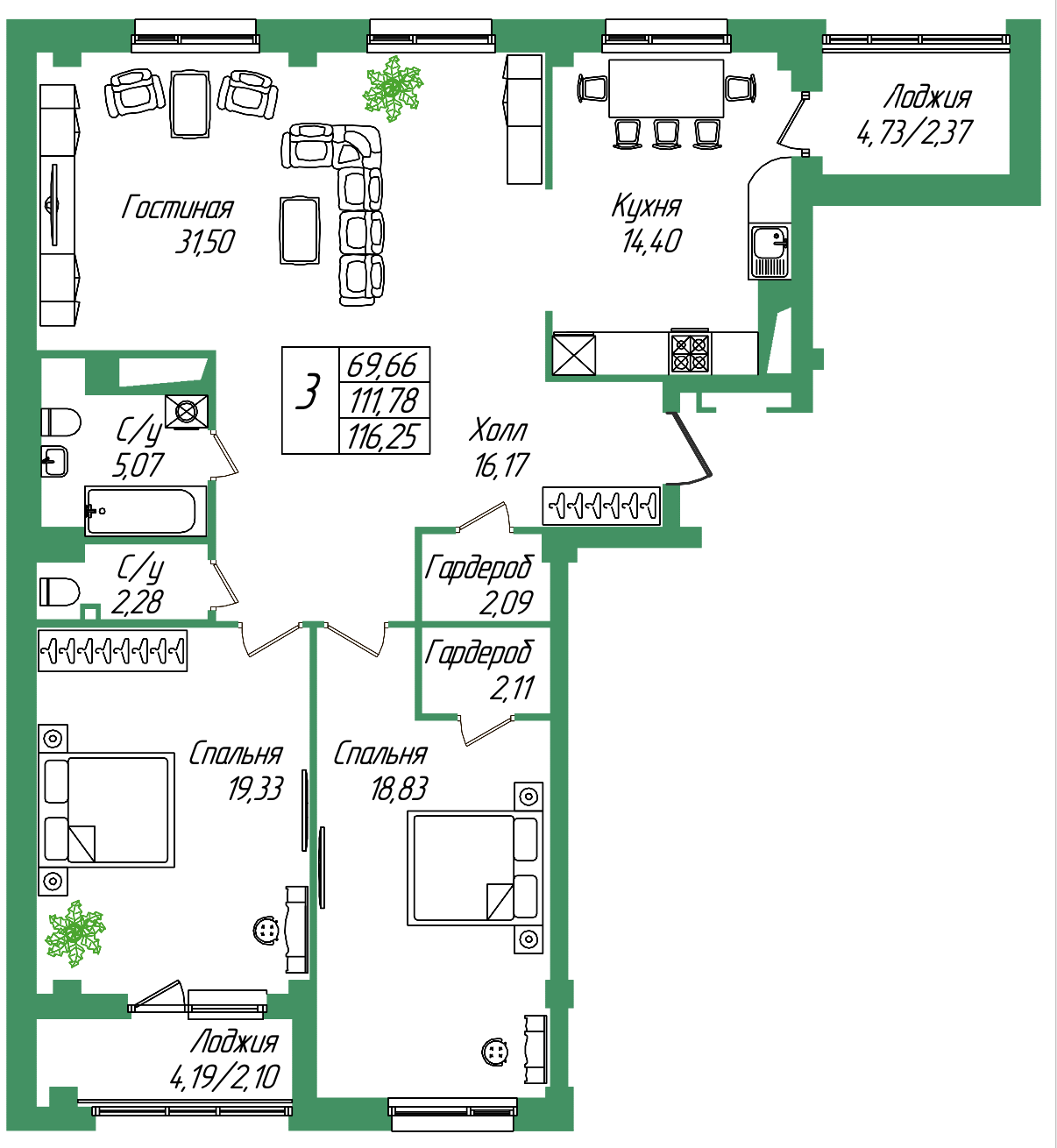
Блок Г
План 3-комнатной квартиры первого этажа
- Kitchen 16,09 м2
- Living room 17,88 м2
- Entrance hall 10,30 м2
- Bathroom 7,35 м2
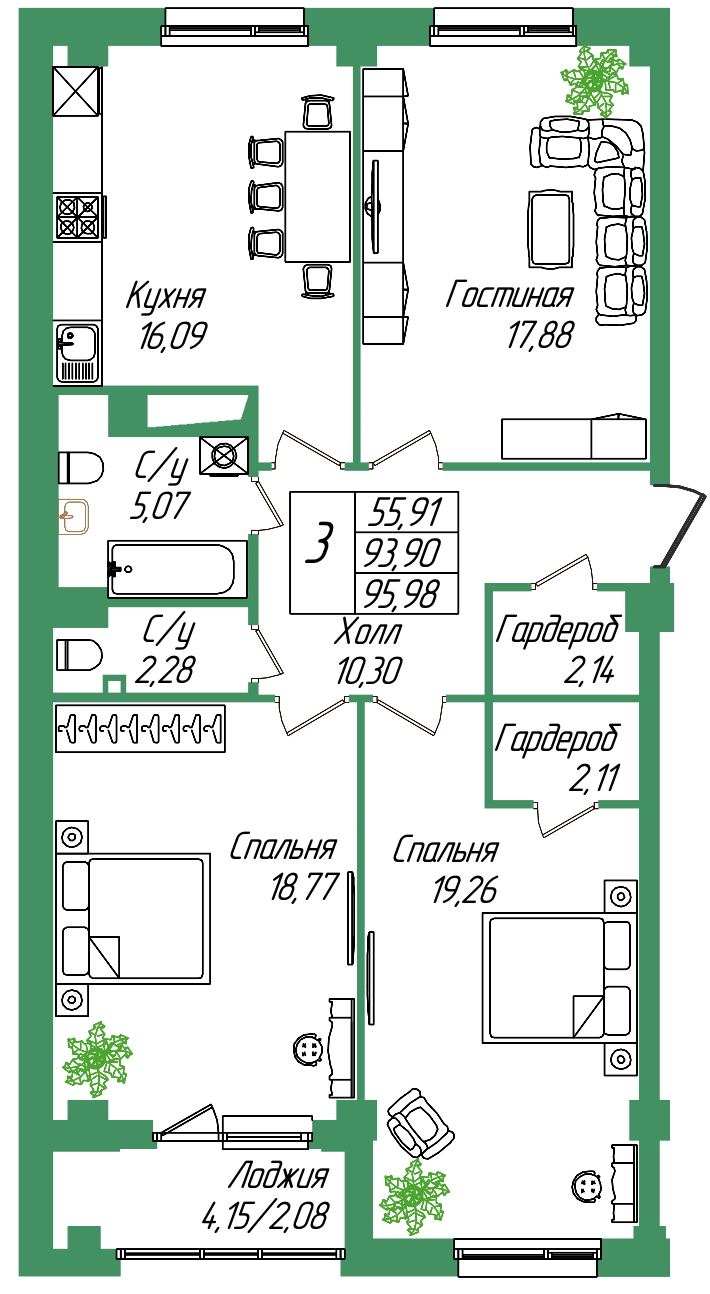
Блок Г
План 3-комнатной квартиры типового этажа (со 2-го по 9-й)
- Kitchen 9,53 м2
- Living room 14,93 м2
- Entrance hall 16,21 м2
- Bathroom 6,87 м2
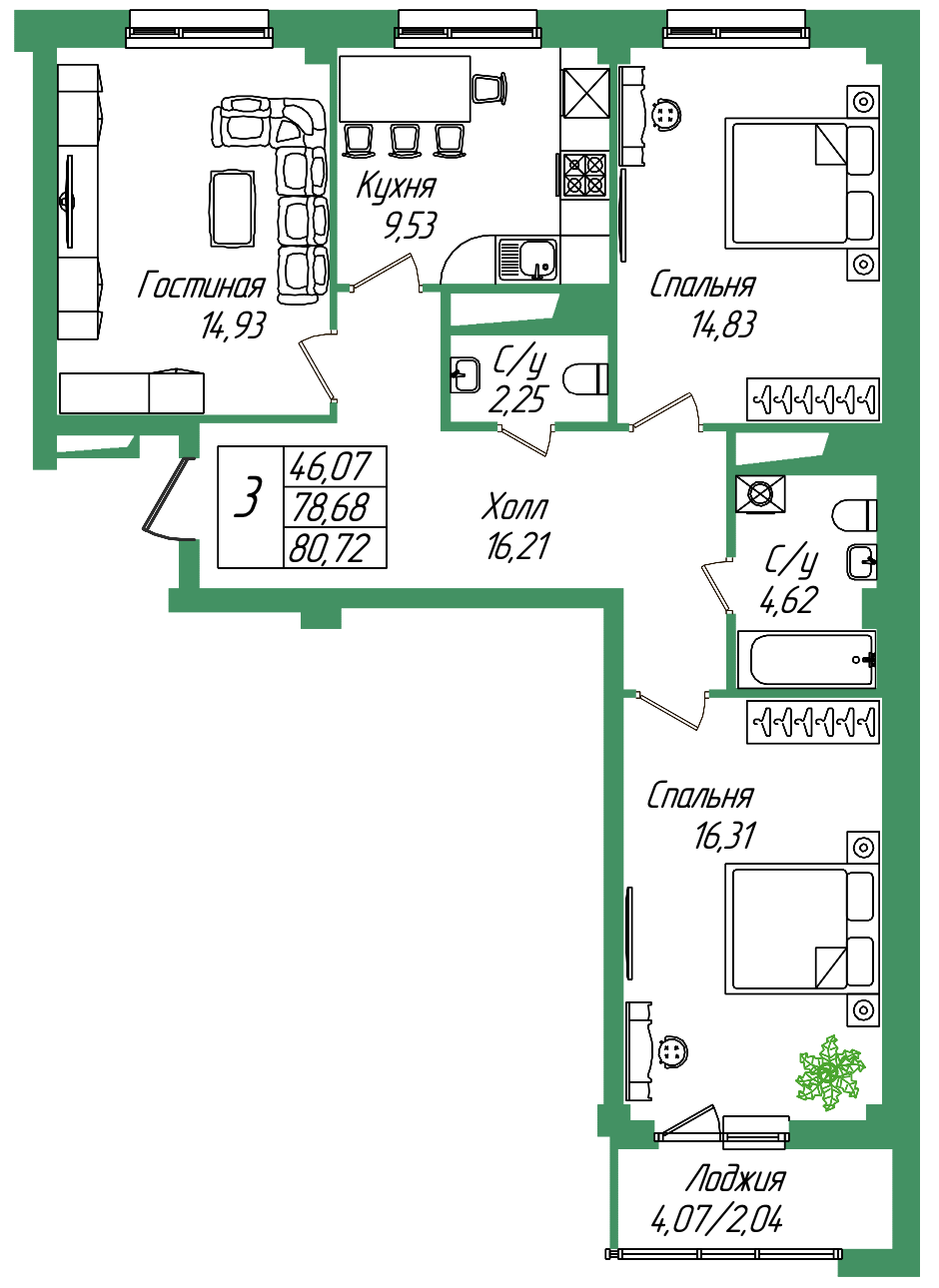
Блок В
План 4-комнатной квартиры типового этажа (со 2-го по 9-й)
- Kitchen 13,92 м2
- Living room 30,81 м2
- Entrance hall 17,49 м2
- Bathroom 9,24 м2
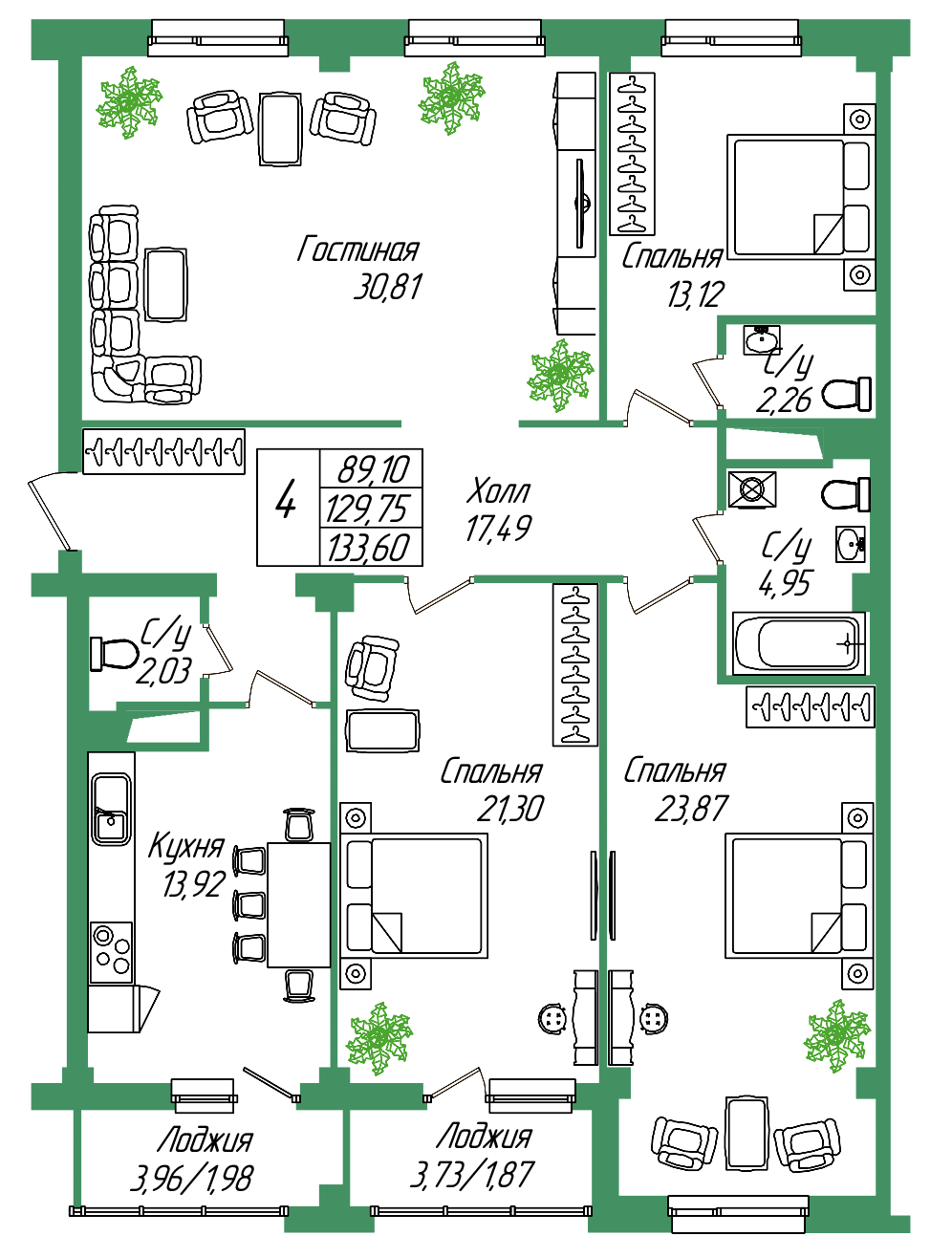
Блок В
План 4-комнатной квартиры первого этажа
- Kitchen 13,88 м2
- Living room 23,45 м2
- Entrance hall 17,29 м2
- Bathroom 9,24 м2
